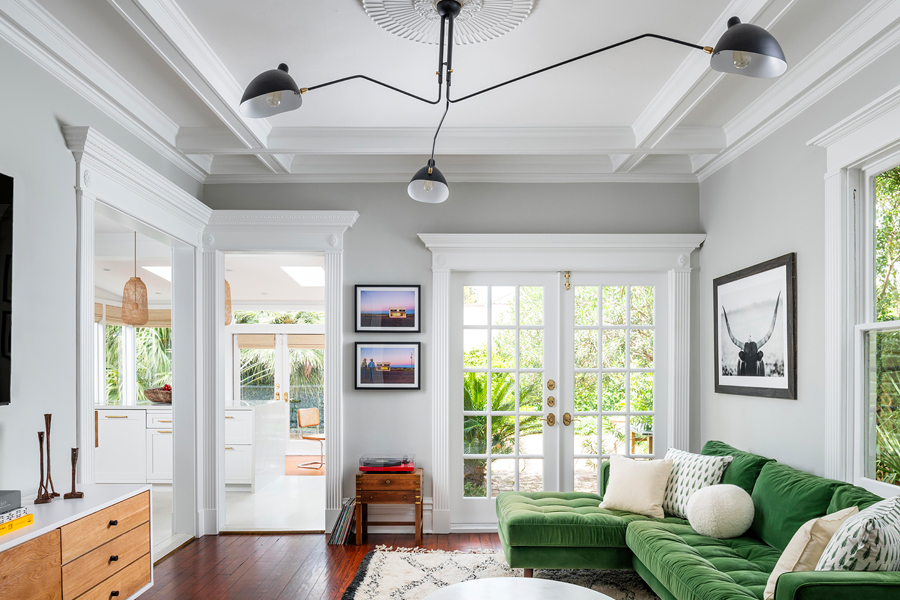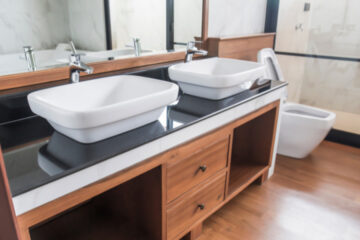A Practical Guide to Start Open Plan Living Space Renovation

A Practical Guide to Start Open Plan Living Space Renovation
The idea of lots of separate rooms in the house has now become old school thought, as everyone shifts to open-plan layouts. Now the open plan living space becomes a new norm in 2022. But regardless of the home size or the area you have for your open plan living space, there always comes a time when you need to renovate an open plan living space. In such a situation, most of the time, it never gives you the perfect combination necessary to enhance your overall living room outlook. So what to do?
To make the most out of your open plan living space renovation, you need to look out for the essential changes. For instance, you need to install a suspended ceiling and look out for the common suspended ceiling tiles 1200 x 600 sizes that suit your space. But this is not the only thing that you need to change.
Instead, when it comes to starting an open plan living space renovation, you must need to start by planning your budget before you start. This blog shares important tips vital to starting an open plan living space renovation successfully. So, let’s discover below.
Guide to Start Open Plan Living Space Renovation
Although open plan living space is one of the top trends throughout the world, it often never works well. Most of the time, poor planning and lack of effective layout and designs become a major obstacle that never produces effective results. Therefore, in order to avoid such consequences, it becomes necessary to renovate open-plan living spaces carefully.
But when it comes to renovations, there are always a lot of things that you need to consider in order to enhance the overall outlook. From suspended ceilings to the wall designs and layouts, you need to plan each and everything before you start. This cannot be possible through an effective guide. By following the steps and suggestions discussed below, you can easily overcome the hurdles that come in the way of open-plan living space renovation. So, let’s get started.
-
Wall Décor
A unique way of wall décor for an open plan living space is to create a design when removing the wall between the kitchen and living room. You can create an amazing style and unique wall décor in the most effective way. However, when breaking a wall, you need to make sure that the kitchen and living room combination never disturbs your entire home outlook.
Moreover, before you start open planning a living space renovation, consider doing wall décor planning ahead. This will help you to be prepared and have an objective of what you want to achieve through renovations.
-
Casual Layout
Open plan living space doesn’t need to look formal. You can create wall arts, go for comfy sofa sets, and set an overall look more exciting. This is one of the most famous outlooks you need to consider. But when it comes to casual layout, always ensure to focus on the color theme. Create a balance color theme that never gives odd vibes.
To support your entire color outlook, always make sure to place rugs of contrasting colors. This is one of the great addition that always captures the eye of your guests.
-
Bring Light
Lighting brings attraction and delivers an exceptional outlook. When it comes to open plan living space renovations, always make sure to bring light into the open plan living space. This will ultimately give a charming yet aesthetic outlook. You can bring light by adding lamps, ceiling lights, and a variety of wall lights. This will represent your living room more aesthetically pleasing. However, when it comes to bringing light, never forget the windows.
The window curtains can be used to spread natural light that brings more brightness. However, make sure that the curtains and wall colors are a bit different to let them stay visible. This is one of the easy guides to start open plan living space renovation hassle-free.




