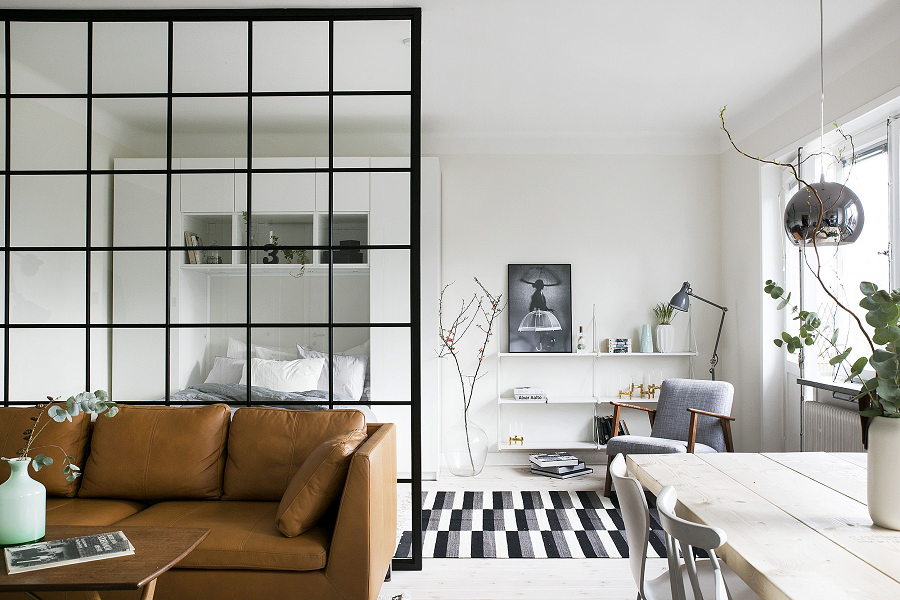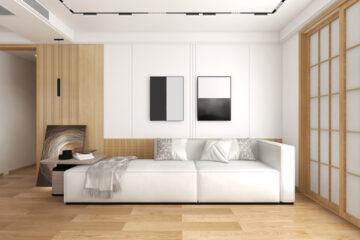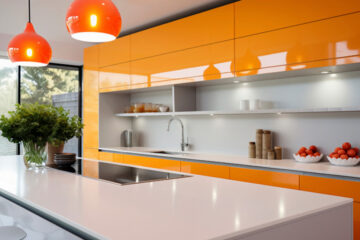5 Cool Partition Ideas for Small Homes

Open space living is popular in small homes. This is not really surprising as open space living can make it possible for homeowners to move around with more ease, perform their activities more comfortably, and have more room for storage. No wonder it is the preferred option in lofts, studios, and homes with high ceilings.
Open space living has also become a popular approach among interior design companies in Singapore. Likewise, it has also become the layout of choice among millennials and young professionals, thanks to the peerless benefits they offer.
However, while the open space layout promotes freedom of movement, some people consider it to be impractical. For some, open space gets in the way of privacy, something which many people value.
The good news is, balancing privacy and freedom of movement even in small homes can be achieved. Interior design companies in Singapore recommend several approaches when it comes to dividing space. Some of the most creative and effective ideas include:
1. Using folding screens to divide common areas
Using folding screens is considered one of the most convenient ways to divide common areas like the living room and the dining room. Not only that they are also lightweight and easy to store when not in use.
Folding screens are common in Asian homes. All it takes is for their interlinked panels to be stretched out to set a partition in between two areas. This way, people staying on one side will not be disturbed by the activities of those on the other side. When no longer needed, these screens can be easily folded and compressed to enjoy a wider space.
These screen dividers also come in different materials and designs. Some are made of wood, while others are made of plastic or have a hybrid makeup. Interior design companies in Singapore sometimes use screen dividers that match the home’s overall design for better aesthetic value.
2. Install different wallpapers to segregate different spaces
Another way to divide space at home is by installing different wallpapers. It has become a popular practice among interior designers to use one wallpaper design on one side of a common area, then a different wallpaper on another wall. This design technique segregates one area from another without using actual partitions.
3. Position bookcases strategically to separate one room from the other
Bookcases are usually placed right by the wall so they won’t obstruct passageways. Fortunately, they can be used as dividers in bedrooms especially when more than one person is using the room.
Bookcases can be positioned in the middle of the room to create an equal partition between two sides. By doing this, you can create two smaller rooms, which is ideal for a couple of occupants.
Bookcases are also deemed better than typical dividers since they can provide storage space for both occupants’ belongings like toys, school items, and of course, reading materials.
4. Maximize vertical spaces by creating a loft-style elevated bed and a storage cabinet underneath
Who says you can only divide floor space?
If your house has limited floor space but compensates with high ceilings, then it would be a great idea to maximize the vertical space instead. You can do this by setting up a loft bed that’s elevated enough to provide ample room underneath. The space under the bed can then be turned into a cabinet, where clothes and other belongings can be kept neatly.
5. Install curtains not on windows but between the bed and the rest of the room
This type of set-up can help segregate the sleeping area from the workspace situated in the bedroom. This kind of partition may be thin and sheer, but it can already allow privacy within the room if you are using your bedroom as your workspace at the same time.
If you happen to occupy the room with someone else, the sheer curtains can help divide spaces and allow you to do things without disturbing the other occupant. For instance, you can use your desk lamp while working without disturbing the other party.




